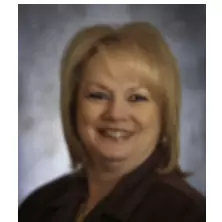Bought with Erica Lichtenauer • Countrywide Realty
For more information regarding the value of a property, please contact us for a free consultation.
1138 SW Red Oaks PL Topeka, KS 66615
Want to know what your home might be worth? Contact us for a FREE valuation!

Our team is ready to help you sell your home for the highest possible price ASAP
Key Details
Sold Price $269,000
Property Type Multi-Family
Sub Type Half Duplex
Listing Status Sold
Purchase Type For Sale
Square Footage 2,275 sqft
Price per Sqft $118
Subdivision Red Oak Pl
MLS Listing ID 230043
Sold Date 08/18/23
Style Ranch
Bedrooms 3
Full Baths 3
Abv Grd Liv Area 1,406
Year Built 2002
Annual Tax Amount $5,031
Lot Size 0.323 Acres
Acres 14058.0
Lot Dimensions Irregular
Property Sub-Type Half Duplex
Source sunflower
Property Description
Immaculate walk-out ranch, meticulously maintained. Great floorplan with nice sized living room, gas fireplace, formal dining room, stylish kitchen, primary bedroom, second bedroom and laundry room on the main floor. Spacious family room, bedroom and bath in the basement. Enjoy your morning coffee in the sunroom or on the patio! Adjoining neighbors share expense for lawn care and snow removal.
Location
State KS
County Snco Tract 55 (wr)
Direction From SW 21st Street, north on Urish Rd to Red Oaks Place,south on Broadview, west on driveway to property.
Rooms
Basement Concrete, Full, Partially Finished, Walkout, Daylight/Lookout Windows
Interior
Interior Features Carpet, Hardwood, Ceramic Tile
Heating Forced Air Gas
Cooling Forced Air Electric
Fireplaces Type One, Gas
Fireplace Yes
Appliance Electric Range, Range Hood, Microwave, Dishwasher, Refrigerator, Disposal
Laundry Main Level
Exterior
Exterior Feature Patio-Covered, Porch-Enclosed
Parking Features Attached
Garage Spaces 2.0
Roof Type Architectural Style
Building
Faces From SW 21st Street, north on Urish Rd to Red Oaks Place,south on Broadview, west on driveway to property.
Sewer City Water, City Sewer System
Architectural Style Ranch
Structure Type Vinyl Siding
Schools
Elementary Schools Farley Elementary School/Usd 437
Middle Schools Washburn Rural Middle School/Usd 437
High Schools Washburn Rural High School/Usd 437
Others
Tax ID R16350
Read Less




